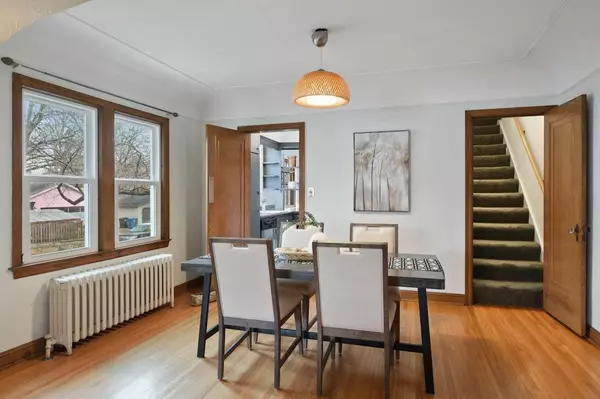$379,700
$379,700
For more information regarding the value of a property, please contact us for a free consultation.
5501 Dupont AVE S Minneapolis, MN 55419
3 Beds
2 Baths
1,831 SqFt
Key Details
Sold Price $379,700
Property Type Single Family Home
Sub Type Single Family Residence
Listing Status Sold
Purchase Type For Sale
Square Footage 1,831 sqft
Price per Sqft $207
Subdivision Thorpe Bros Lyndale Heights
MLS Listing ID 5321707
Sold Date 12/19/19
Bedrooms 3
Full Baths 1
Three Quarter Bath 1
Year Built 1934
Annual Tax Amount $5,892
Tax Year 2019
Contingent None
Lot Size 5,662 Sqft
Acres 0.13
Lot Dimensions 40x140
Property Description
Welcome to this adorable 2-story Tudor situated on a corner lot in the heart of Kenny. This home
boasts a charming interior with pristine original hardwood floors, coved ceilings, tons of natural
light, 3 fireplaces and a spacious floor plan. With 2 main floor bedrooms, a main floor bath, open
kitchen with breakfast area leading to the sun-bathed family room, separate dining room, gorgeous
main floor fireplace, it is the perfect blend of old world charm & new amenities. The upper level
Master Suite is a rare find in a home of this era. Spanning the entire upstairs, the Master Suite
features a remodeled, private bedroom & bathroom complete with gas fireplace, cathedral ceilings,
& loads of closet space, one will have a hard time finding another home like it. The generous,
newly refinished private deck overlooking the fenced-in yard offers year-round enjoyment. The
lower level basement is unfinished and offers room to add your finishing touches & build equity.
This home is a must see.
Location
State MN
County Hennepin
Zoning Residential-Single Family
Rooms
Basement Full, Unfinished
Dining Room Informal Dining Room, Separate/Formal Dining Room
Interior
Heating Boiler, Hot Water
Cooling Wall Unit(s), Window Unit(s)
Fireplaces Number 3
Fireplaces Type Family Room, Gas, Living Room, Master Bedroom, Wood Burning
Fireplace Yes
Appliance Cooktop, Dishwasher, Dryer, Microwave, Refrigerator, Wall Oven, Washer
Exterior
Parking Features Attached Garage, Garage Door Opener, Tuckunder Garage
Garage Spaces 1.0
Fence Chain Link
Pool None
Roof Type Asphalt
Building
Lot Description Public Transit (w/in 6 blks), Corner Lot, Tree Coverage - Medium
Story One and One Half
Foundation 1101
Sewer City Sewer/Connected
Water City Water/Connected
Level or Stories One and One Half
Structure Type Stucco,Wood Siding
New Construction false
Schools
School District Minneapolis
Read Less
Want to know what your home might be worth? Contact us for a FREE valuation!
Our team is ready to help you sell your home for the highest possible price ASAP






